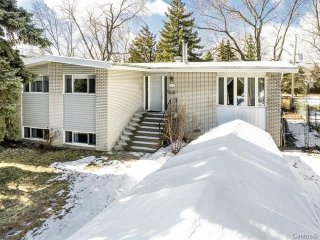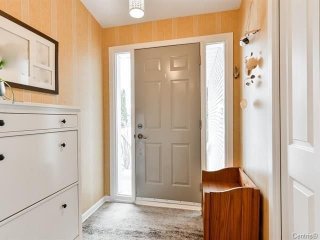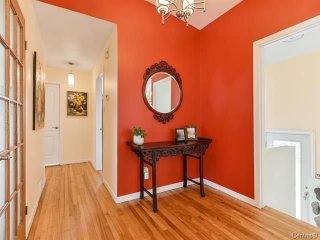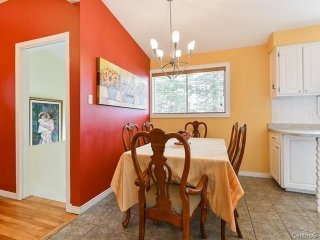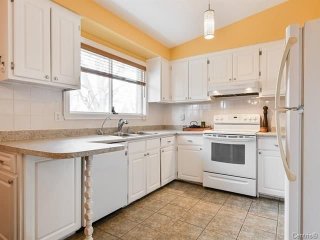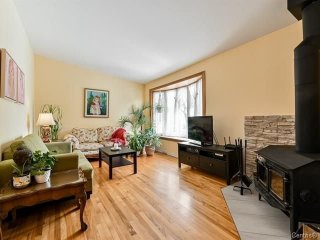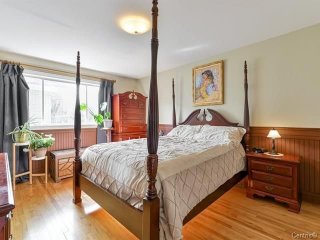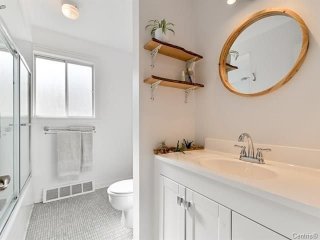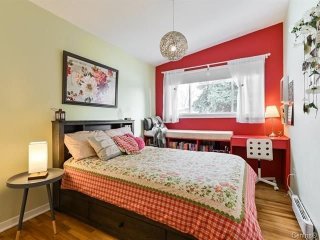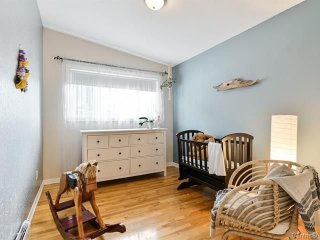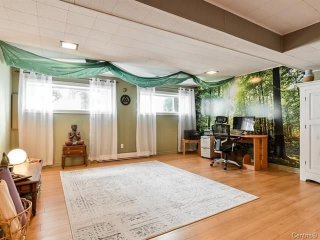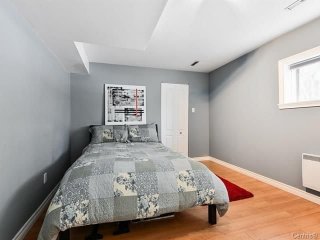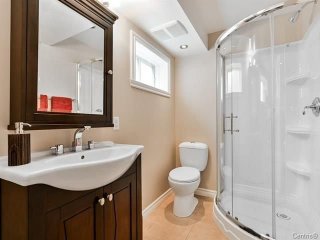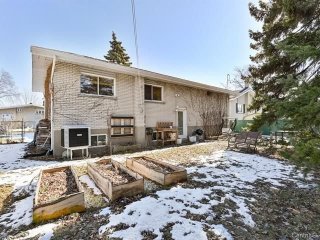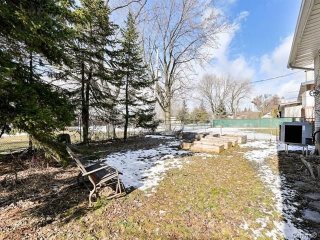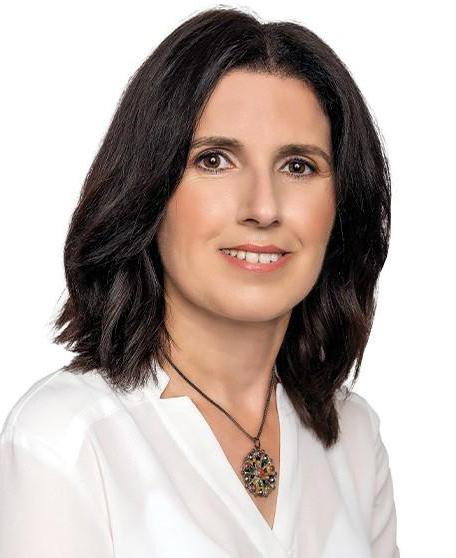5415 Rue Vauclin
Brossard, Montérégie J4W1P9
Bungalow | MLS: 20690282
$2,800 /M
Description
Quick possession! Abundant natural light, peace and quiet guaranteed! This charming property, backing onto the peaceful Verdure Park with no neighbors behind, offers a serene living environment. It features 4 bedrooms, 2 bathrooms, a spacious family room, and a fully fenced yard, ideal for families. Hardwood floors, a warm atmosphere, and rooms bathed in light. Located in a sought-after area of Brossard (Sector V), within walking distance of public transportation, parks, bike paths, schools, daycare centers, shops, and restaurants. Just minutes from downtown Montreal.
Located in a peaceful environment, this residence is ideal
for your family thanks to its well-designed spaces and warm
atmosphere.
It offers:
+ 4 bedrooms
+ 2 full bathrooms
+ A large family room
+ A fully fenced backyard
+ A garage and 2 parking spaces
You will be charmed by the superb natural light and the
hardwood floors, which add a touch of elegance to the whole.
Located in the highly sought-after Sector V of Brossard,
close to downtown Montreal, this property enjoys privileged
access to major highways: the Samuel de Champlain,
Victoria, and Jacques Cartier bridges, the REM, and the
Saint-Lambert commuter train.
By car, you can easily reach:
+ Quartier Dix30 in less than 10 minutes
+ Longueuil metro station in 10 minutes
+ Downtown Montreal in about 15 minutes
Within walking distance, you will also find public
transportation, parks, bike paths, elementary schools,
shops, restaurants, daycare centers, and much more. A
convenient, complete, and friendly living environment!
Exclusions : Electricity, heating, internet, cable, snow removal, lawn mowing.
Location
Room Details
| Room | Dimensions | Level | Flooring |
|---|---|---|---|
| Kitchen | 9.11 x 10 P | Ground Floor | Ceramic tiles |
| Living room | 11 x 17.10 P | Ground Floor | Wood |
| Dining room | 7.8 x 9.11 P | Ground Floor | Ceramic tiles |
| Bathroom | 7.2 x 8.11 P | Ground Floor | Ceramic tiles |
| Primary bedroom | 11.4 x 15.2 P | Ground Floor | Wood |
| Bedroom | 8.11 x 11.7 P | Ground Floor | Wood |
| Bedroom | 8.7 x 11.7 P | Ground Floor | Wood |
| Bedroom | 10.11 x 11.7 P | Basement | Floating floor |
| Family room | 17 x 21.3 P | Basement | Floating floor |
| Bathroom | 5.1 x 12 P | Basement | Ceramic tiles |
| Workshop | 9.8 x 21 P | Basement | Concrete |
Characteristics
| Basement | 6 feet and over, Finished basement |
|---|---|
| Driveway | Asphalt |
| Proximity | Bicycle path, Cegep, Daycare centre, Elementary school, High school, Highway, Hospital, Park - green area, Public transport, Réseau Express Métropolitain (REM) |
| Siding | Brick |
| Heating system | Electric baseboard units, Space heating baseboards |
| Heating energy | Electricity |
| Landscaping | Fenced, Landscape |
| Garage | Fitted |
| Topography | Flat |
| Parking | Garage |
| Sewage system | Municipal sewer |
| Water supply | Municipality |
| Windows | PVC |
| Zoning | Residential |
| Bathroom / Washroom | Seperate shower |
| Window type | Sliding |
