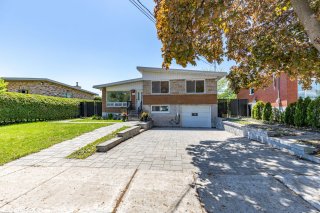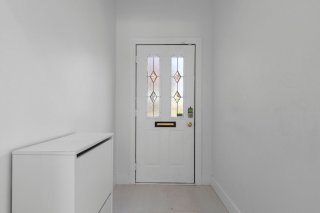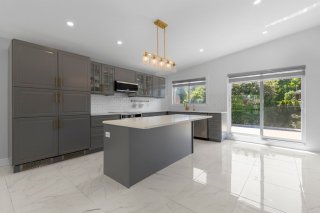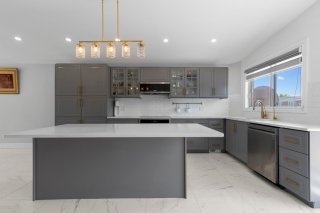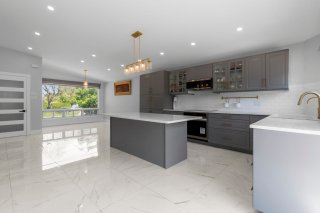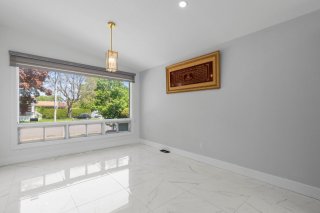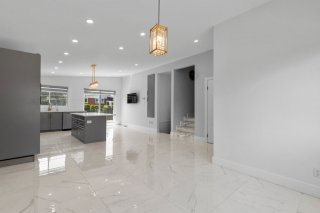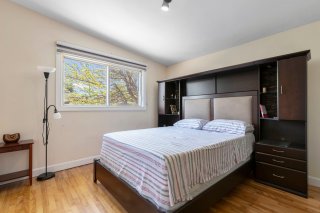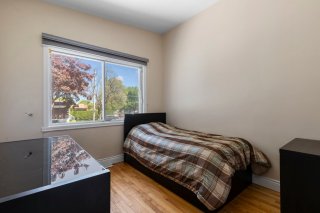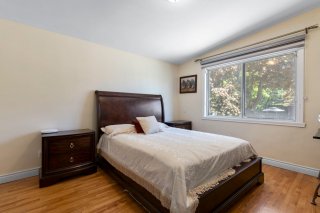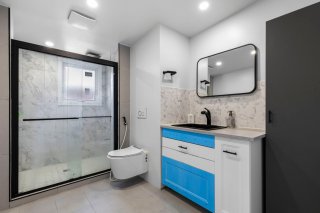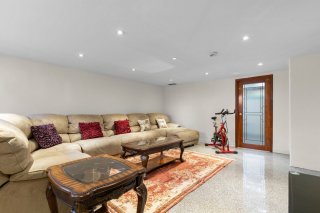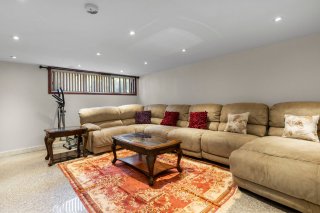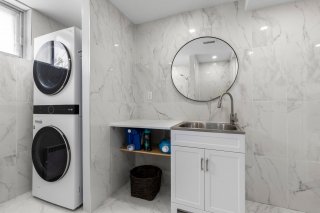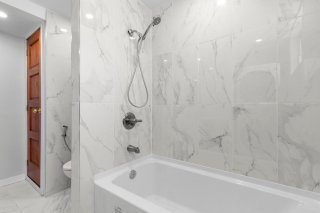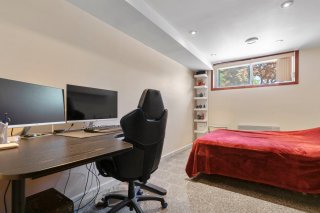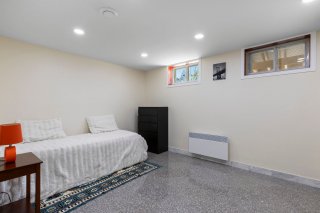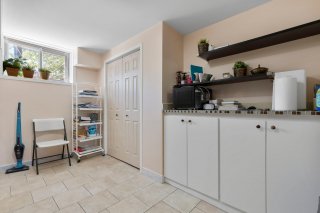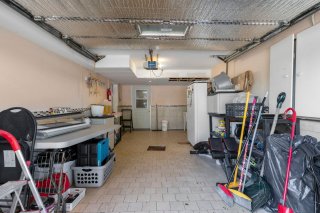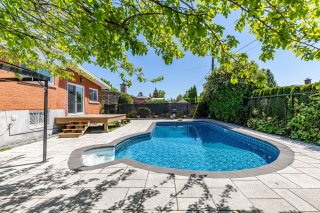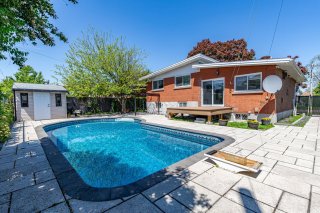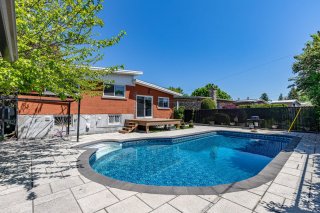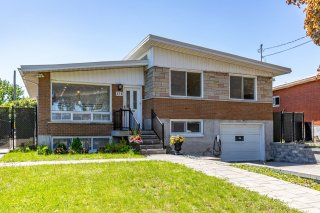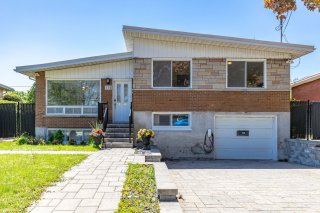Sold
376 Ch. de la Bretagne
Laval (Pont-Viau), Laval H7G1X2
Split-level | MLS: 26396743
Description
Magnificent family home with garage, ideally located in the heart of Laval, in a peaceful, sought-after area. Perfect for welcoming your family, it stands out for its modern style resulting from numerous enovations. You'll be charmed by its bright, open-plan first floor, featuring a superb renovated kitchen with large central island, ideal for family cooking. Offering 6 bedrooms and 2 bathrooms, this property combines space, comfort and functionality. The intimate, fenced-in backyard includes a large in-ground pool and shed. An opportunity not to be missed!
Welcome to this magnificent family home with garage,
ideally located in the heart of Laval, in a peaceful,
sought-after area perfect for family life. Its strategic
location offers the ideal balance between modern comfort
and accessibility to all services.
From the moment you arrive, you'll be seduced by its warm
atmosphere and bright interior. The open-plan first floor
features a tastefully renovated kitchen with a large
central island, perfect for cooking and sharing great
family moments.
The property features six spacious bedrooms and two
bathrooms, meeting the needs of large families or those
seeking space and versatility.
The fully finished basement features a large family room
that can easily be used as a home theater, playroom or
workout space, depending on your needs.
Outside, the intimate, fenced-in backyard welcomes you with
a large in-ground pool and a practical shed for seasonal
storage. A space designed for relaxation and pleasure in
complete privacy.
Located close to Highways 19 and 440, public transit,
daycare, elementary school, park and bike paths, this
property represents a rare opportunity to combine comfort,
functionality and vibrant neighborhood life.
Inclusions : Light fixtures, wall-mounted heat pump
Location
Room Details
| Room | Dimensions | Level | Flooring |
|---|---|---|---|
| Living room | 14.10 x 15.2 P | Ground Floor | Ceramic tiles |
| Kitchen | 7.8 x 15.1 P | Ground Floor | Ceramic tiles |
| Dining room | 8 x 15.1 P | Ground Floor | Ceramic tiles |
| Hallway | 3.8 x 5.4 P | Ground Floor | Ceramic tiles |
| Primary bedroom | 11.1 x 12.7 P | 2nd Floor | Wood |
| Bedroom | 10 x 9.3 P | 2nd Floor | Wood |
| Bathroom | 7.9 x 11.1 P | 2nd Floor | Ceramic tiles |
| Bedroom | 11.1 x 12 P | 2nd Floor | Wood |
| Bedroom | 8.8 x 10.1 P | 2nd Floor | Wood |
| Bathroom | 9.10 x 9.11 P | RJ | Ceramic tiles |
| Bedroom | 9.6 x 13.11 P | RJ | Ceramic tiles |
| Storage | 11.8 x 13.2 P | RJ | Ceramic tiles |
| Family room | 14.5 x 18.3 P | Basement | Ceramic tiles |
| Bedroom | 9.10 x 11.2 P | Basement | Ceramic tiles |
Characteristics
| Basement | 6 feet and over, Finished basement |
|---|---|
| Heating system | Air circulation, Space heating baseboards |
| Proximity | Bicycle path, Cegep, Daycare centre, Elementary school, High school, Highway, Park - green area, Public transport |
| Siding | Brick, Stone |
| Equipment available | Central heat pump |
| Driveway | Double width or more, Plain paving stone |
| Heating energy | Electricity |
| Landscaping | Fenced, Landscape |
| Garage | Fitted, Single width |
| Parking | Garage, Outdoor |
| Pool | Inground |
| Sewage system | Municipal sewer |
| Water supply | Municipality |
| Foundation | Poured concrete |
| Windows | PVC |
| Zoning | Residential |
| Bathroom / Washroom | Seperate shower |
| Window type | Sliding |
